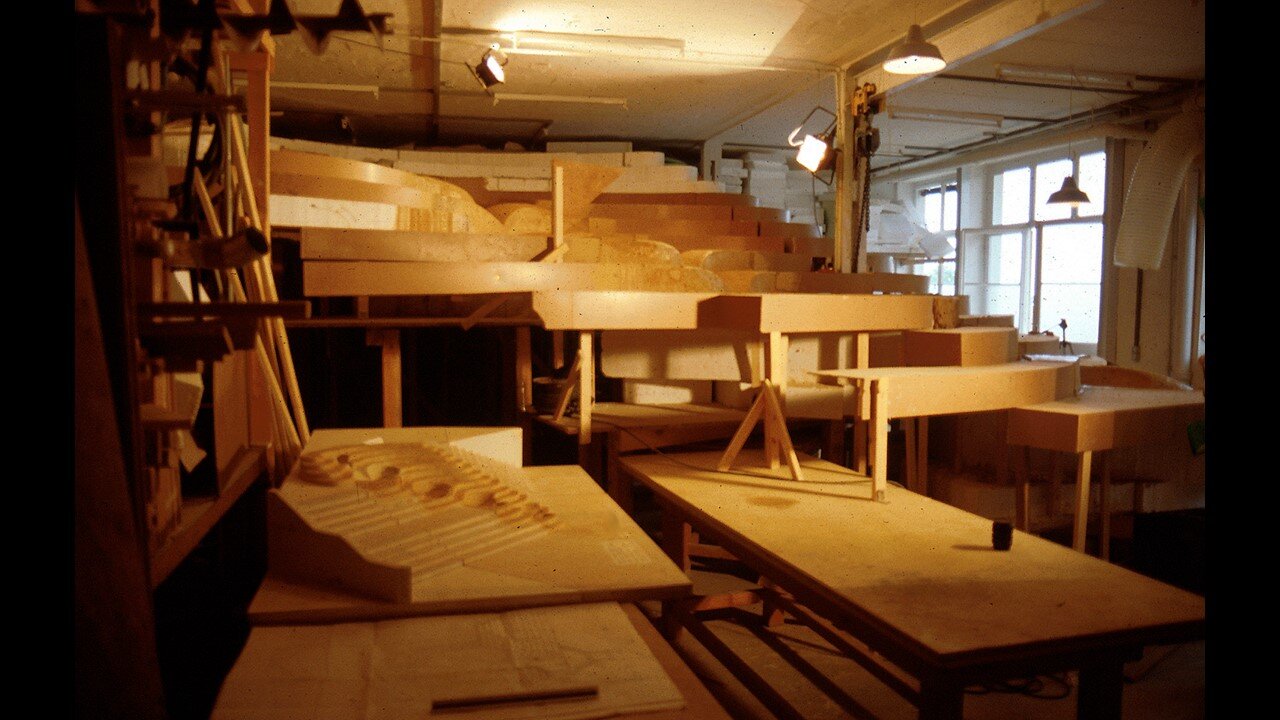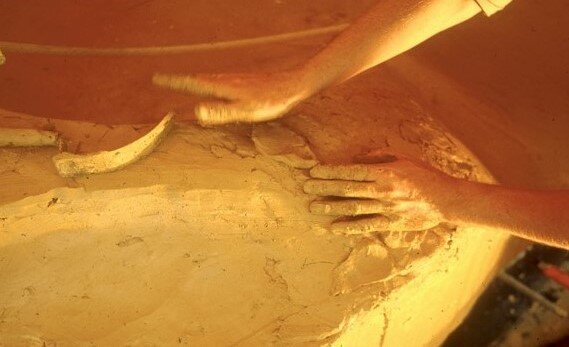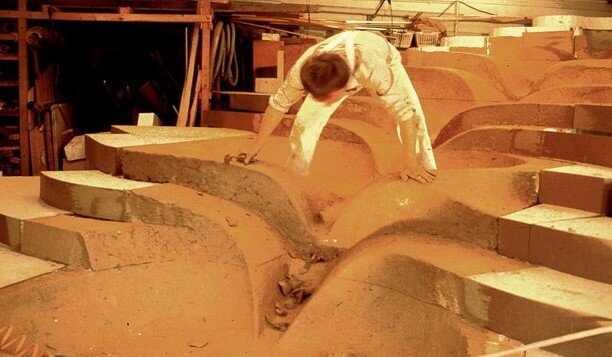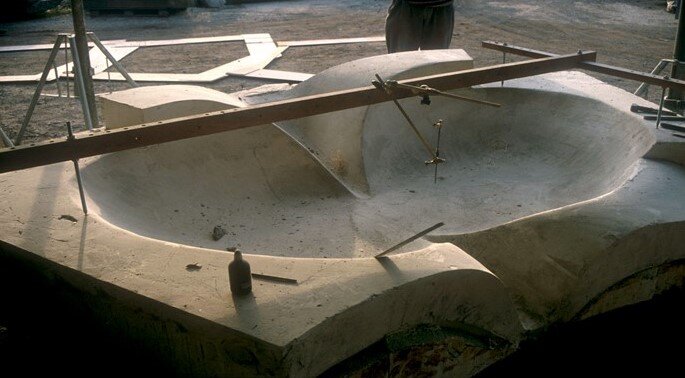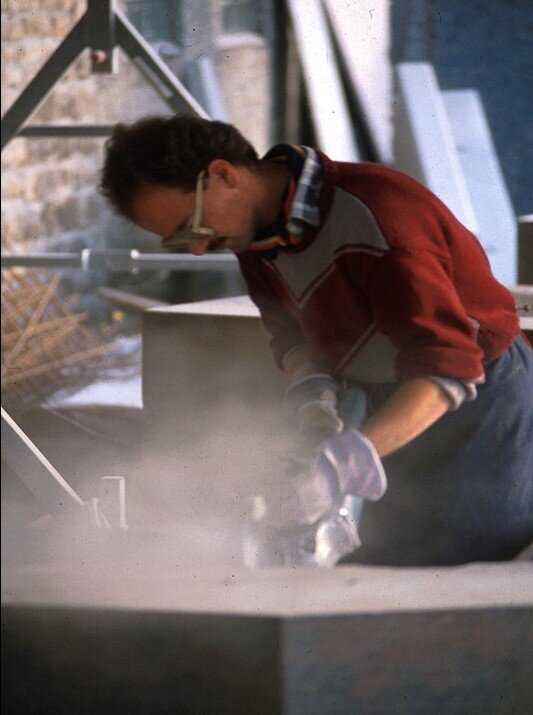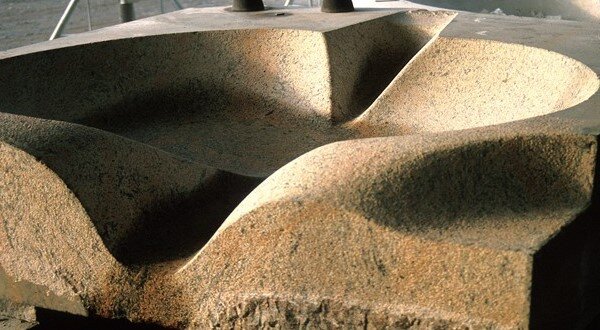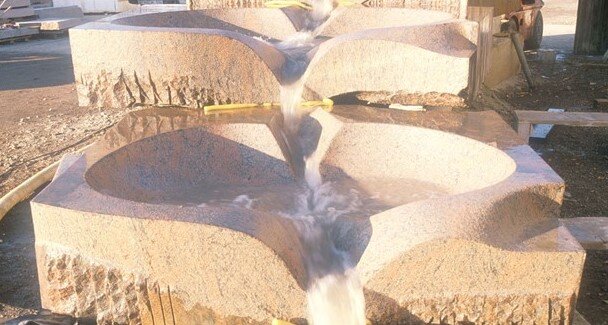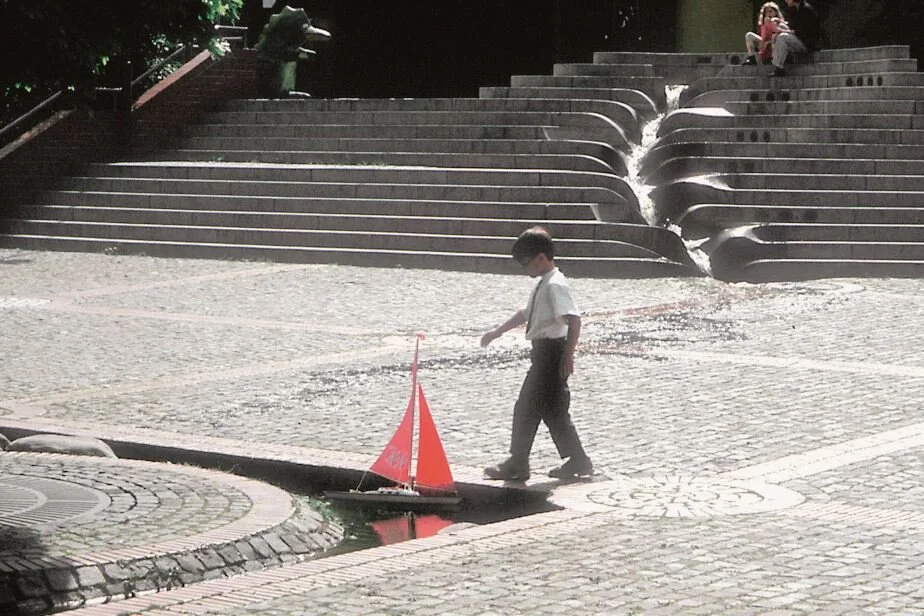
Hattersheim is a small German town south of Frankfurt. In the 1980s, Hattersheim began to address the issues related to the underused public spaces. In particular, Hattersheim wanted to make the town’s public squares and parks more attractive to its urban residents as a way to encourage use and civic engagement. The main focus of the town’s efforts became the town center. In the late 1980s, Hattersheim announced a competition to redesign the Town Hall Square and a nearby Municipal Park.
Expertise
Open Space, Art, Stormwater Management
Location
65795 Hattersheim am Main, Germany
Client
City of Hattersheim
Timeline
Design: 1988 - 1992
Construction: 1989 - 1993
Site Area
4.600 m2 / 49.450 sq ft
Status
Completed
*This project was originally produced by Atelier Dreiseitl under the leadership of Herbert Dreiseitl. Since its merger in the year 2013 with the Ramboll Group A/S this project and the copyright is owned by Ramboll.
The stairs are designed to symbolize the natural process of erosion on the constructed landscape and to represent life processes through the rhythmic patterns of the water flowing through the flow-form basins.

At the center of this design lies the idea of a central water axis from ‘source to pond‘, fed by stormwater circulation, as a connecting element between the town hall at the market square and the municipal park. Details of this water axis start with an intricate water cascade gurgling down the stairway at the town hall.
Rainwater collects on the surface of the market place in channels which lead into a planted cleansing biotope. A cistern is located at its lowest spot, from where a pump returns the water to the top of the staircase at the town hall. Excess rainwater flows into the adjacent retention pond.
The goal was to revitalize the center of the city through the re-design of this central plaza. Visitors to the city-center increased by 30-50%, the area became safer and shows noticeably less vandalism. Surrounding businesses increased their sales volumes.
The waters journey goes on through a meandering channel system along the market square all the way to the municipal park, where it features a ford, cleansing biotope and retention pond.
The design intends to invoke images of how the two extremes of human habitation, the constructed urban and more natural rural landscapes, coexist within the city.
"This project was originally produced by Atelier Dreiseitl under the leadership of Herbert Dreiseitl.
Since its merger with Ramboll Group A/S it is owned by Ramboll".
© Ramboll



