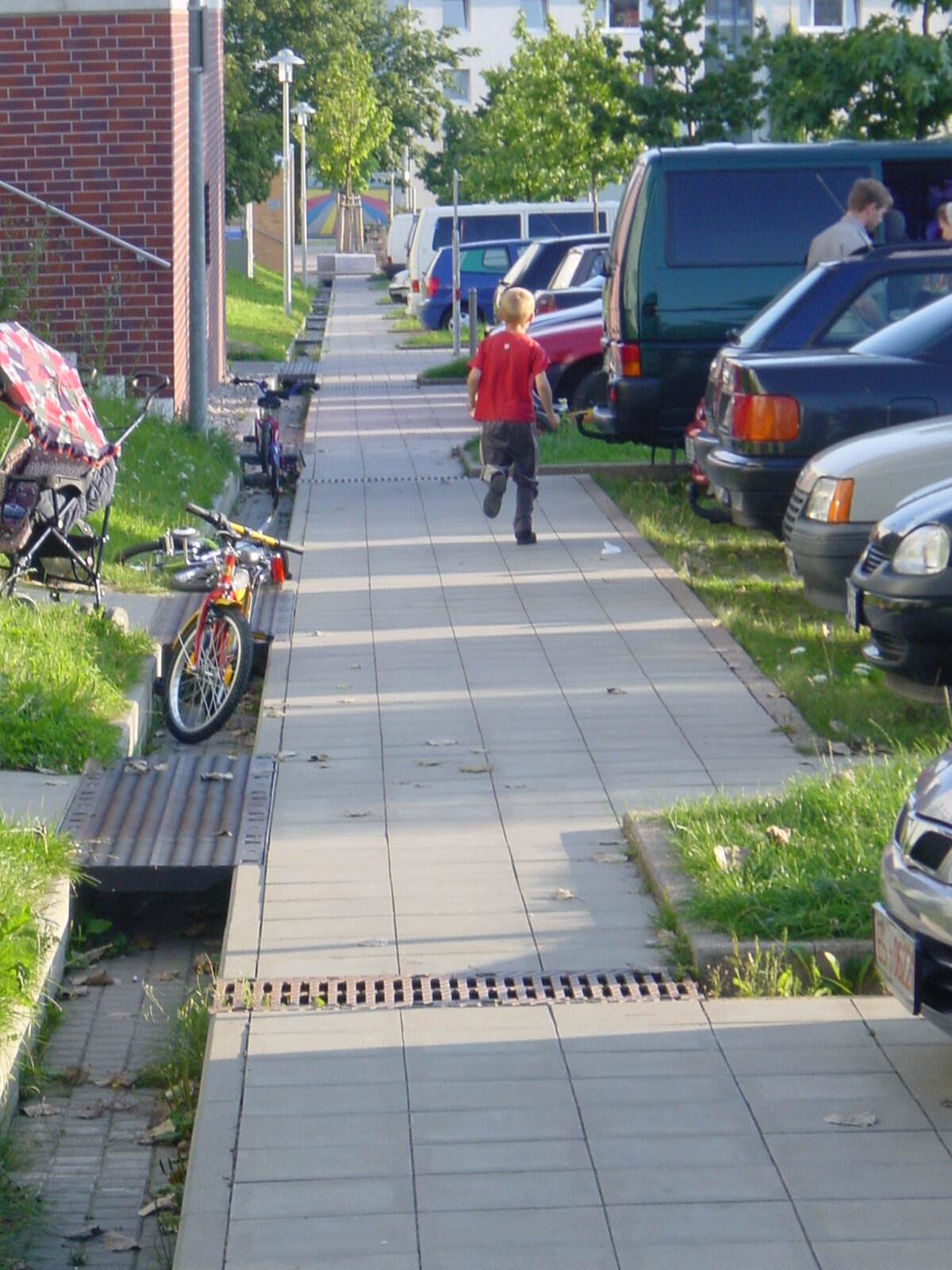
An innovative district supplied by a biomass co-generation plant
Traditionally, the architecture of barracks has shown little regard for enhancing the quality of life. These structures are typically organized and designed solely for functional purposes, with little consideration for creating a sense of comfort or homeliness for the inhabitants. Historical concerns about the ecological impact of construction were often overlooked by those commissioning these buildings. As the Allied Forces gradually withdrew from Germany, they frequently left behind dilapidated military accommodations. These spaces, often expansive and lacking substantial investment, tend to pose more of an inherited problem than a welcomed asset, reflecting the minimal attention given to their development and upkeep.
Covering 150 hectares, Scharnhauser Park stands as the largest urban development initiative in the Stuttgart region during the early 21st century. At the core of this expansive project is the 2002 regional horticultural show, which holds significant regional importance. Given the growing inclination of horticultural shows toward innovative urban planning, it was evident from the outset of the planning process that a fresh approach to rainwater treatment would be necessary.
Situated near a tributary feeder to Stuttgart's primary river, the Neckar, and positioned on a steep, dense clay hill, the primary challenge was maintaining the rate of rainwater runoff post-development comparable to pre-development levels.
Originally a former US military base, the site became available after American military forces departed in 1992. Nestled within the municipality of Ostfildern, with a resident population of 35,000, Scharnhauser Park seamlessly integrates workplaces, residential areas, and expansive green spaces. Embracing an integrated living and transportation concept, Ostfildern's approach places a premium on both heightened comfort and reduced energy consumption, making it a noteworthy model for sustainable urban development.
Atelier Dreiseitl
Water Sensitive Urban Design, Parks, LGS, Green Roofs, Streetscapes.
This project was originally produced by Atelier Dreiseitl under the leadership of Herbert Dreiseitl. Since its merger in the year 2013 with the Ramboll Group A/S this project and the copyright is owned by Ramboll.
Location
Ostfildern, Germany
Collaborators
Urban Design: Janson & Wolfrum
Street Planning: IB Gmelin
Client
City of Ostfildern
Timeline
Planning and Design: 1995 – 1999 Construction: 1996 – 2003
Site Area
140 ha
Status
Completed
The district has been developed through an innovative and co-operative process. The basis for its development was an urban plan stemming from a town-planning competition, which defined the residential, commercial and industrial sections of the site. Detailed zoning plans were developed gradually for each block which also incorporated ideas from invited investors and architects.

The city's design draws inspiration from an inventive and economical rainwater management system. This system maintains rainwater on the surface, enhancing the visual appeal of the streetscape with attractive detailing. Simultaneously, it captures and filters runoff through a network of stepped technical multipurpose parks and tree-lined boulevards.
The rainwater has been completely separated from the previous combined water sewer. Instead, it follows a designated path when not retained in private storage tanks or roof gardens or absorbed through water-permeable surfaces. This pathway involves a series of channels and ditches running alongside the streets.
This network runs through the new estate as an unmistakable design feature. Here the cascade-like landscape steps, 1.5 kilometres long, are particularly striking.

This aspect of the design is integral to the rainwater management initiative: beneath the steps, a living bottom zone works to further purify water within additional retention hollows and pools.
The treated water, now cleansed and delayed through this process, is naturally directed into the adjacent landscape with its valuable wetlands, biotopes, and spring areas.
This ecological infrastructure not only provides appealing spaces for children to play and adults to live but also makes a significant and beneficial contribution to the overall watershed management of Stuttgart.
Embracing Low-energy Solutions Scharnhauser Park includes different types of housing grouped into three homogeneous zones, providing nice private gardens and small public areas. All those buildings were designed and built according to the low-energy standard, but going even beyond the German ordinance at the moment. As usual in cold climates, the main focus was to reduce the energy level required to heat the houses through high-tech insulation coverings.
















