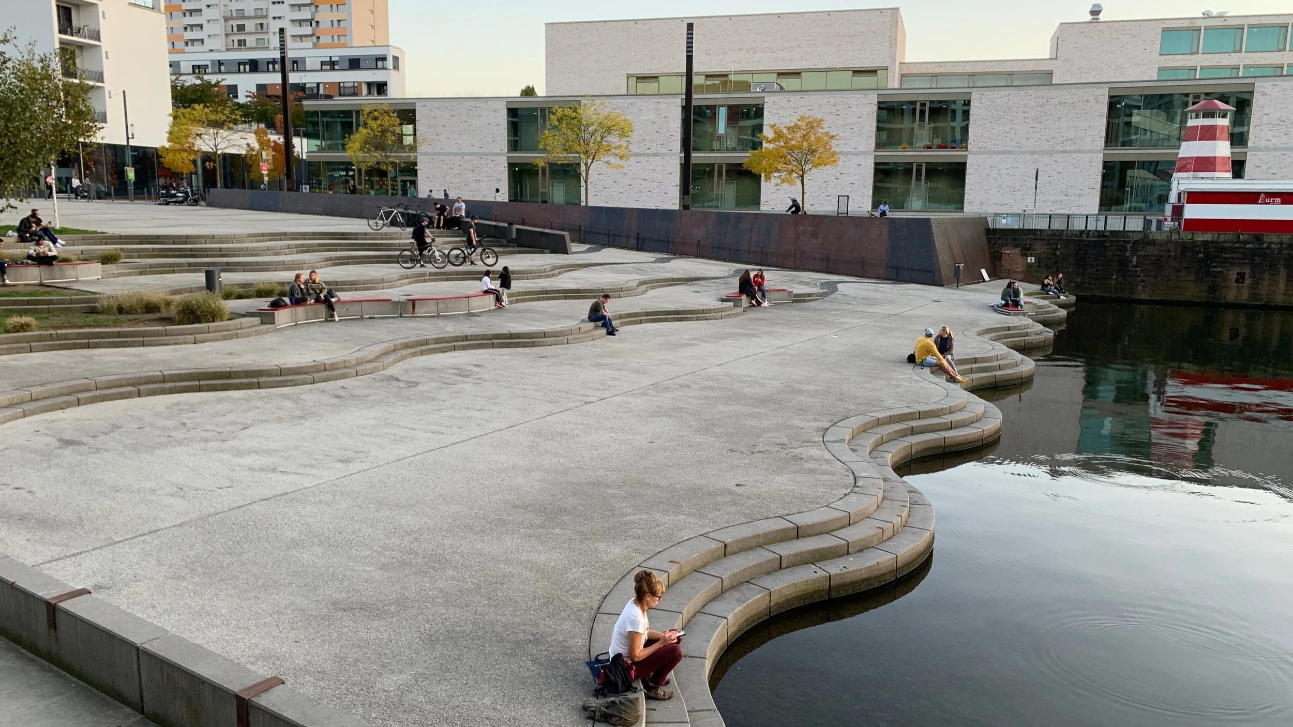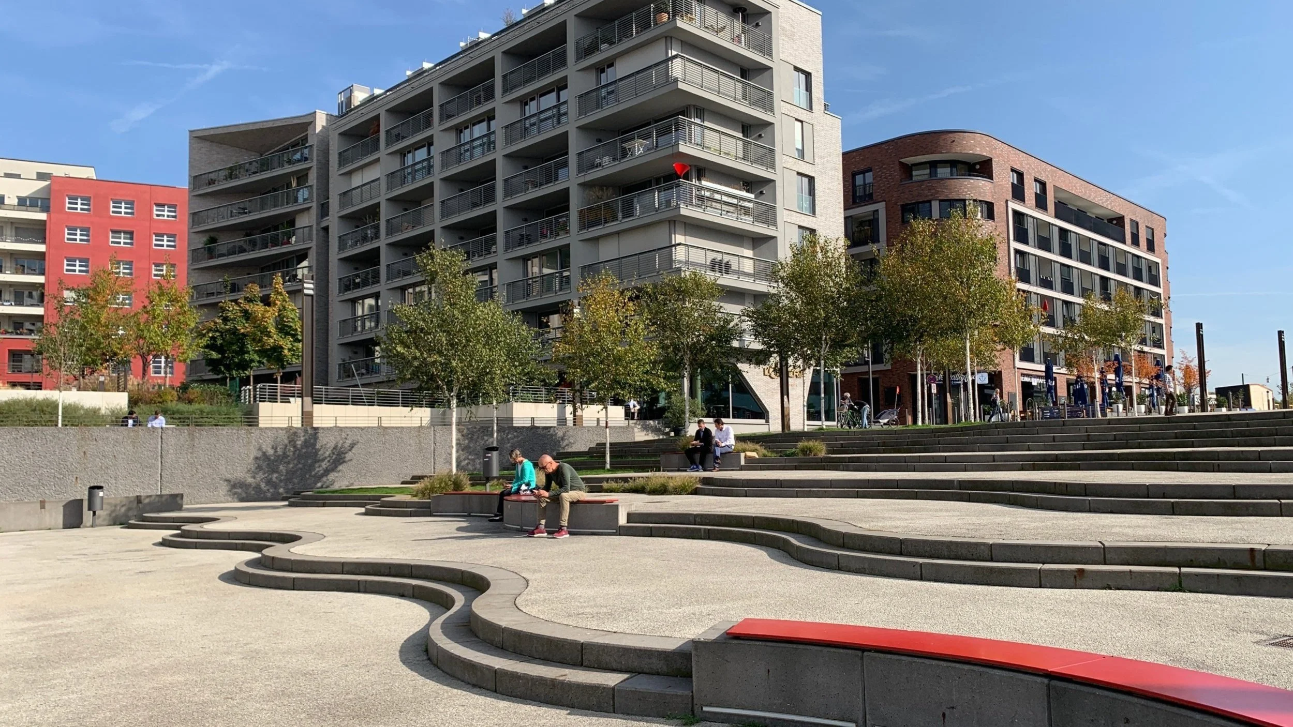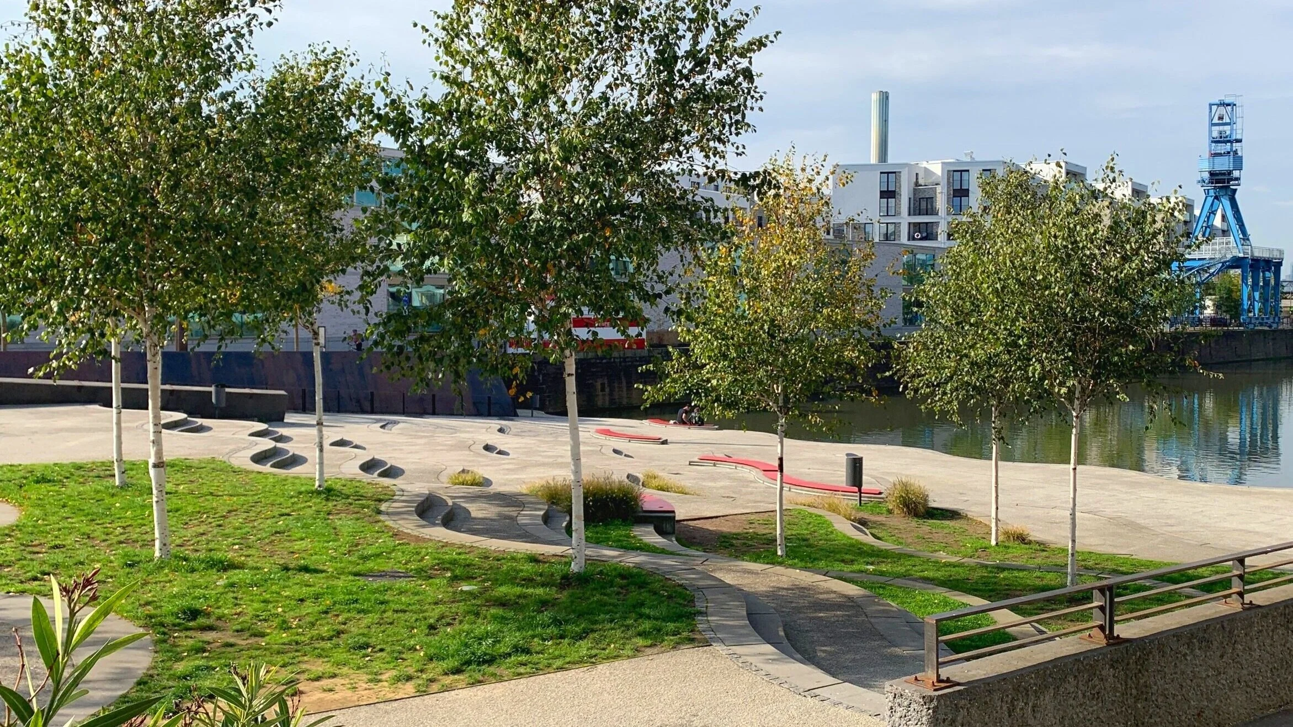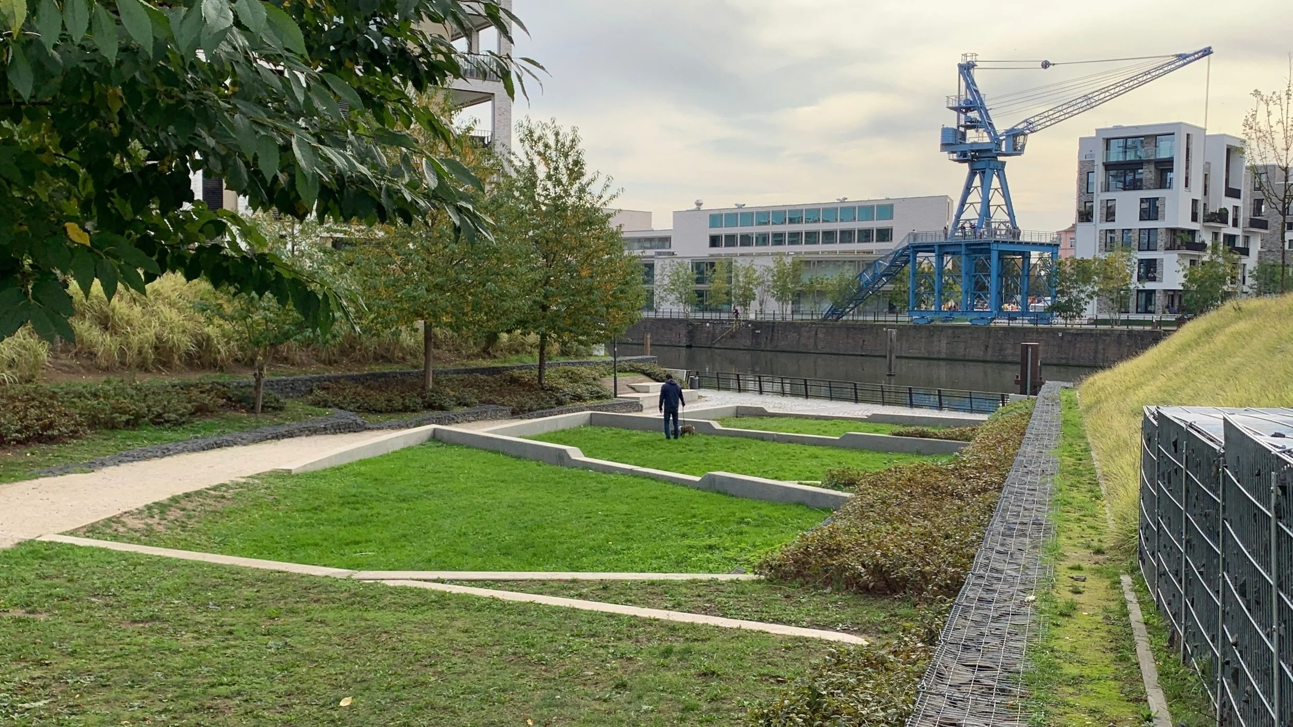
Landscape Transformation from a Polluted Industrial Port to an Ecological Riverfront
In the last three decades, discussions on urban nature, sustainability, and ecological cities have prevailed. However, skepticism about their practical implementation often accompanies these talks. Landscape architects, though not the sole contributors, play a crucial role in showcasing how these concepts can be applied to real-life projects. The ”German Design Award”, winning Offenbach Harbor design serves as a concrete example of successful implementation.
A formerly formal industrial peninsula along the River Main is transforming a sustainable city district. An important challenge to making green spaces is the many old factories and industrial areas left from when heavy industry declined. Germany, especially in places like the Ruhr, is a leader in fixing up these old industrial places. Offenbach Harbor, by the Main River in Frankfurt, used to be a port for storing and moving things like petroleum, sand, scrap metal, and gravel since the 1950s. Now, there's a big plan to change it into a new place for businesses and homes.
The "harbor" serves as the new urban focal point, providing diverse access to the water and versatile urban space. This area presents a rare opportunity within the River Main region to reside in an exceptionally attractive waterfront location. Located approximately 5 km upstream from the historic city center of Frankfurt, Germany, the River Main enjoys a favorable position and scenic surroundings. The well-connected promenade network integrates seamlessly with its surroundings, featuring a diverse mix of residential spaces, offices, shops, cultural institutions, open green areas, regional river paths, and more. The result is the development of a vibrant new city district.
In 2018, the project won a “German Design Award”. Additionally, the project has prequalified for the prestigious DGNB Gold for a sustainable city district, comparable to a LEEDS Platinum rating, a European first. DGNB Gold pre-certified Sustainable City District.
Atelier Dreiseitl
Urban masterplan, Water Sensitive Urban Design, Industrial Regeneration, Ecological Infrastructure, Waterfront.
This project was originally produced by Atelier Dreiseitl under the leadership of Herbert Dreiseitl. Since its merger in the year 2013 with the Ramboll Group A/S this project and the copyright is owned by Ramboll.
Location
63067 Offenbach, Germany
Collaborators
Engineers: Schüßler-Plan
Client
Mainviertel Offenbach GmbH & Co. KG
Timeline
Design:
Masterplan 2007-2009
Phase 1: 2009-2012
Phase 2: till 2020
Construction:
Phase 1: 2011-2013
Phase 2: till 2020
Site Area
Phase 1: 10.7 ha
Total 29 ha
Award
DGNB Gold Sustainable City District
2018, German Design Award
Status
Completed
“This new harbour area on the banks of the Main river, with its core element, the harbour plaza, combines work, residential living, education, recreation and enjoyment into a collective experience. More than merely a beautifully designed site, this locale is a genuine place to be, a lively part of the city that attracts young and old alike, and brings them together”.
Jury, German Design Award, 2018

A distinctive feature includes broad, undulating steps evoking the rhythmic spread of waves across the plaza. In the project's early stages, we imagined these steps as a water-based stage with ample seating for spectators. Despite unfeasible ideas like a harbor swimming pool or an indentation along the harbor's edge, our success lies in minimizing obstructions along vital sightlines. This design choice creates unobstructed views from the "Nord end" towards the water, achieving our goal of establishing a tangible and psychological connection with the River Main.
In contrast to the previous urban layout, where the main harbor plaza turned away from the River Main, the new design opens toward the waterfront. The plaza aims to evoke the sensation of walking on a peninsula while crossing the space. Despite the challenges of modifying the approved construction plan, the holistic approach to enhancing open spaces persuaded both the client and local politicians of its positive impact on livability. Today, the main plaza stands as a central and actively utilized gathering space, showcasing the success of this initially controversial initiative.
Creating People-Friendly Open Spaces: Embracing Offenbach Harbour's redevelopment, we aimed to accentuate water as a positive spatial enhancer in the urban environment. Strategically positioned open spaces offer visually stunning views of the waterfront, ensuring citizens can appreciate the River Main's rich forms and patterns as they approach the harbor area.

With the site being situated in an old industrial site, it faces numerous challenging environmental issues such as contaminated soil. A new strategy was being introduced, where blue-green infrastructure concept has been developed to establish soft city spaces and streetscapes while retaining and cleansing stormwater before releasing it into the river and harbour.
Innovative natural water treatment systems, including cleansing biotopes, are seamlessly incorporated into park spaces, creating new habitats for riparian flora and fauna. Three infiltration planters purify surface runoff water from roads before it reaches the river via a surface runnel within the street right-of-way. The project's sustainable features serve as tangible examples of integrating sustainability into the urban environment. The development of the area contributes to the enhancement of biodiversity, with biotopes offering new habitats for insects, butterflies, and thermophilic flora.
The transformation of this former industrial harbor goes beyond redevelopment—it embodies a comprehensive reimagination of urban living. The fusion of modernity, sustainability, creativity, and environmental consciousness forms a forward-looking space that not only respects the area's industrial past but also sets the stage for a more harmonious and resilient urban future.

Additionally, this project is a pragmatic vision for how climate adaptation can be achieved in an urban context creating attractive neighbourhoods through integrated engineering whilst proving an all-time refreshing green oasis for the city. The integration of climate adaptation measures is a proactive approach to addressing the challenges posed by climate change. Incorporating these strategies into the project, not only enhances the urban environment's resilience to environmental pressures but also showcases how innovative engineering solutions can contribute to the creation of attractive and livable neighborhoods.
The phrase "all-time refreshing green oasis for the city" captures the essence of the project's contribution to urban life. It implies a perpetual source of rejuvenation and respite, highlighting the project's commitment to creating a sustainable and vibrant urban environment that stands the test of time. Through its integration of climate adaptation measures and emphasis on aesthetics, the project serves as a model for how cities can evolve to be both resilient and visually appealing in the face of environmental challenges.
















