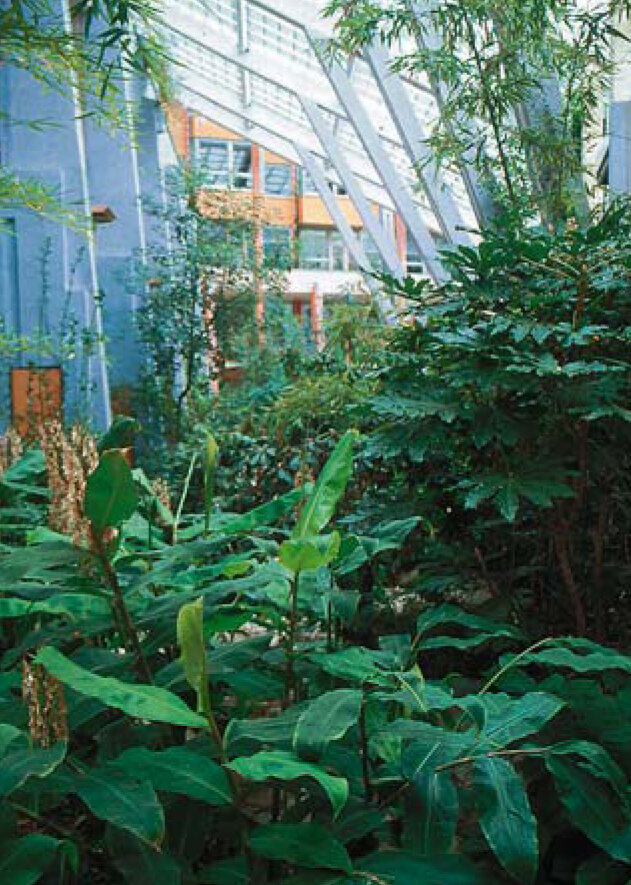
The "Prisma" in Nürnberg stands as a remarkable testament to conscious urban development, embodying a mixed-use facility featuring 61 residential units, 32 offices, 9 stores, a coffeehouse, and a kindergarten. From its inception, this innovative project prioritized urban ecology, seamlessly integrating natural air conditioning and pioneering rainwater management strategies. In this artfully designed environment, the emphasis on sustainable practices encourages residents and occupants to engage in a conscious and responsible use of natural resources. The "Prisma" not only represents a harmonious blend of functionality and aesthetics but also sets a commendable standard for environmentally mindful urban living.
Atelier Dreiseitl
Open Space, Landscape Architecture, Interior Design, Art
This project was originally produced by Atelier Dreiseitl under the leadership of Herbert Dreiseitl. Since its merger in the year 2013 with the Ramboll Group A/S this project and the copyright is owned by Ramboll.
Location
Nürnberg, Germany
Collaborators
Architect: Joachim Eble Architektur
Climate simulation: Dr. Wilhelm Stahl
Metalworks: Metallatelier Fuchs
Glassworks: Glasgestaltung Dierig
Client
Karlsruher Lebensversicherung AG
Timeline
Planning and Design: 1992 – 1994
Construction: 1993 – 1997
Site Area
Glasshouse Volume: 15.000 m3/19.620 cuyd
Water Surface: 240 m / 2.583 sq ft
Status
Completed
The glass building stands as a captivating addition to the city center, contributing to a delightful atmosphere. Enriching this urban oasis are cascading waterfalls and abundant greenery, fostering a healthful environment bathed in an abundance of natural light. This harmonious integration of architectural elements not only enhances the aesthetic appeal but also promotes a sense of well-being and vitality within the bustling cityscape.

The effect of the water-walls is like that of waterfalls because the hydro-physical processes are the same: the water pulls air down with it, creating a light wind.
The air-conditioning system, based on readily understandable premises, is presented as an art object. The walls are suspended without frames, and glow in fascinating colors, particularly at night.
The natural light flooded climatising waterwalls are artistically designed. Making the glass sheets: The colour design is achieved by layering fragments of coloured glass. Layering glass fragments produces a three-dimensional effect after fusing, and creates interesting effects of light and shade.
In the ‘Prisma’ – ‘Prism’ – as the complex is called, removing boundaries was the key issue. Rainwater is of crucial importance here. All the water that falls on to the roofs flows through various cleaning phases into a tank with a capacity of just under 300 cubic metres, and is pumped from there into two circulating systems.
Surplus water seeps into the ground under the underground car park. The first circulating system is used to supply the plants in the greenhouse, which extends over four storeys












